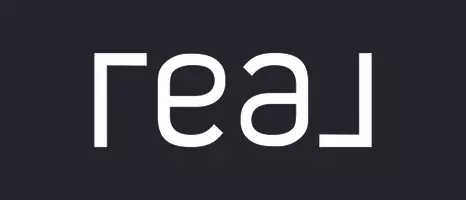
127 Thunder Drive Eaton, OH 45320
3 Beds
2 Baths
1,656 SqFt
UPDATED:
Key Details
Property Type Single Family Home
Sub Type Single Family
Listing Status Active
Purchase Type For Sale
Square Footage 1,656 sqft
Price per Sqft $204
MLS Listing ID 946792
Bedrooms 3
Full Baths 2
HOA Fees $912/ann
Year Built 1985
Annual Tax Amount $2,438
Lot Size 0.390 Acres
Lot Dimensions .39
Property Sub-Type Single Family
Property Description
Location
State OH
County Preble
Zoning Residential
Rooms
Basement Crawl Space
Kitchen Quartz
Main Level, 10*13 Dining Room
Main Level, 14*13 Kitchen
Second Level, 14*16 Primary Bedroom
Main Level, 18*13 Living Room
Main Level, 10*11 Bedroom
Main Level, 11*14 Family Room
Second Level, 9*17 Bedroom
Main Level, 15*7 Laundry
Interior
Interior Features Electric Water Heater, Paddle Fans, Smoke Alarm(s)
Heating Electric, Forced Air
Cooling Central
Exterior
Exterior Feature Cable TV, Patio, Porch, Storage Shed
Parking Features 2 Car, Attached, Opener
Utilities Available City Water, Sanitary Sewer
Building
Level or Stories 1.5 Story
Structure Type Cedar
Schools
School District Preble-Shawnee








