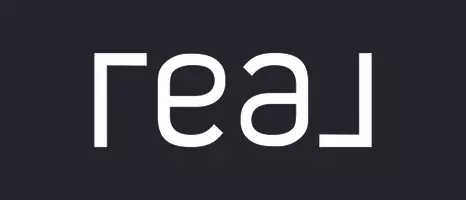
447 Greensboro Drive Washington Twp, OH 45459
5 Beds
3 Baths
3,720 SqFt
Open House
Sat Nov 08, 1:00pm - 3:00pm
UPDATED:
Key Details
Property Type Single Family Home
Sub Type Single Family
Listing Status Active
Purchase Type For Sale
Square Footage 3,720 sqft
Price per Sqft $130
MLS Listing ID 947235
Bedrooms 5
Full Baths 3
Year Built 1962
Annual Tax Amount $10,122
Lot Size 0.689 Acres
Lot Dimensions 125 x 243
Property Sub-Type Single Family
Property Description
Beautifully maintained and thoughtfully updated, this impressive home features a unique floor plan that offers the feel of a spacious ranch with the bonus of a finished lower level. The updated kitchen is a cook's dream, complete with abundant cabinetry, a large work island, desk and an inviting eat-in area. All kitchen appliances convey!
Generous closets, including walk-ins, plus a huge under-stair storage area provide exceptional organization and space. Enjoy gorgeous views from every window and a private rear yard with deck access from the kitchen, perfect for entertaining or quiet evenings outdoors. After dark you'll see this beautiful home lit up with outdoor lighting accents.
The home offers two fireplaces: a wood-burning fireplace on the main level and a cozy gas fireplace in the lower-level family room. The oversized side-entry garage includes stairs to both the kitchen and basement for added convenience.
Updates include modernized electrical service with back-feed switch for a generator and a new water heater (2023). There's also plenty of off-street parking for all your friends and family in this extra deep driveway.
Bright, open, and full of charm, this home is tucked away in a scenic, tree-lined neighborhood conveniently located near shopping, parks, schools, WPAFB, Dayton, and I-675. Truly a one-of-a-kind property that blends comfort, style, and function
with everyday living and effortless entertaining.
Location
State OH
County Montgomery
Zoning Residential
Rooms
Basement Finished
Kitchen Island, Remodeled
Second Level, 15*13 Bedroom
Second Level, 14*10 Bedroom
Second Level, 14*11 Bedroom
Lower Level/Bi Level, 9*6 Utility Room
Lower Level/Bi Level, 13*15 Bedroom
Second Level, 29*14 Living Room
Second Level, 13*11 Bedroom
Lower Level/Bi Level, 29*14 Rec Room
Second Level, 20*13 Kitchen
Lower Level/Bi Level, 27*17 Family Room
Main Level, 10*6 Entry Room
Second Level, 13*12 Dining Room
Interior
Interior Features Electric Water Heater, Smoke Alarm(s), Walk in Closet
Heating Forced Air, Natural Gas
Cooling Central
Fireplaces Type Glass Doors, Two, Woodburning
Exterior
Exterior Feature Cable TV, Deck, Porch
Parking Features 2 Car, Attached, Opener, Overhead Storage, Storage
Utilities Available 220 Volt Outlet, City Water, Natural Gas, Sanitary Sewer, Storm Sewer
Building
Level or Stories Bi Level
Structure Type Brick,Frame,Vinyl
Schools
School District Centerville
Others
Virtual Tour https://www.zillow.com/view-imx/0f0f0c01-ad85-4fdd-9071-011f4febdf8a?setAttribution=mls&wl=true&initialViewType=pano&utm_source=dashboard








