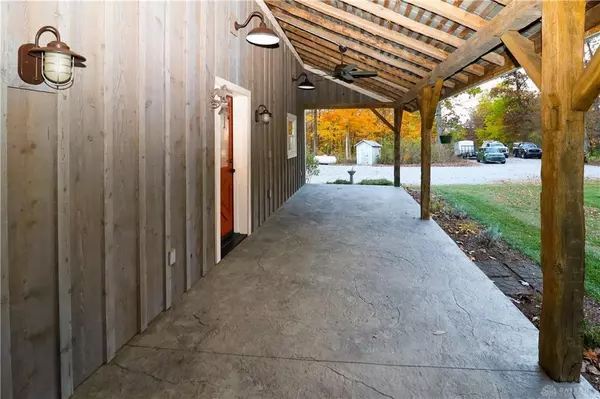
5280 Dawson Road Houston, OH 45333
3 Beds
3 Baths
4,700 SqFt
UPDATED:
Key Details
Property Type Single Family Home
Sub Type Single Family
Listing Status Pending
Purchase Type For Sale
Square Footage 4,700 sqft
Price per Sqft $154
MLS Listing ID 947134
Bedrooms 3
Full Baths 2
Half Baths 1
Year Built 2016
Annual Tax Amount $6,014
Lot Size 5.250 Acres
Lot Dimensions of record
Property Sub-Type Single Family
Property Description
Spanning 4,700 sq. ft., this spacious residence offers 3 bedrooms, 2.5 baths, a versatile bonus room, and a generous 12' x 26' storage room with custom shelving in the finished basement. From here, step out to a peaceful back patio—perfect for relaxing or entertaining.
The great room showcases a soaring 24-foot ceiling and a large propane fireplace, adding rustic elegance to the heart of the home. From the master bedroom, step onto your cantilevered balcony and take in sweeping views of the stunning property below.
Modern upgrades include a propane tankless on-demand water heater, water softener, whole-house filtration system, custom kitchen cabinetry, and a spacious island topped with granite countertops.
Tucked away on 5.25 secluded acres, the home is surrounded by a beautiful mix of mature shag bark hickory, walnut, maple, cottonwood, and oak trees. Make memories fishing with your family on your private 1/3-acre pond—or drift out in the john boat and enjoy peaceful seclusion.
Adjacent to the home sits a spacious 36' x 64' insulated and heated pole barn, complete with a 14' x 64' lean-to featuring built-in shelving. The barn includes three insulated overhead doors for easy access, a 600 sq. ft. loft for additional storage or workspace, and a 540 sq. ft. heated office/living area. This finished space offers a full bath, kitchen area with sink, stove, refrigerator, a water softener, and washer/dryer hook-ups—ideal for guests, a home business, or hobby space.
Location
State OH
County Shelby
Zoning Residential
Rooms
Basement Finished, Full, Walkout
Kitchen Granite Counters, Island, Open to Family Room, Pantry
Main Level, 21*24 Great Room
Main Level, 21*11 Dining Room
Main Level, 21*11 Kitchen
Main Level, 20*13 Primary Bedroom
Main Level, 13*8 Entry Room
Basement Level, 13*11 Bedroom
Basement Level, 14*10 Bedroom
Basement Level, 16*12 Bonus Room
Second Level, 26*24 Loft
Interior
Interior Features Cathedral Ceiling, Gas Water Heater, Tankless Water Heater, Walk in Closet
Heating Forced Air, Propane
Cooling Central
Fireplaces Type Gas
Exterior
Exterior Feature Patio, Storage Shed
Parking Features 3 Car, Detached, Pole Barn
Utilities Available Septic, Well
Building
Level or Stories 2 Story
Structure Type Wood
Schools
School District Hardin-Houston








