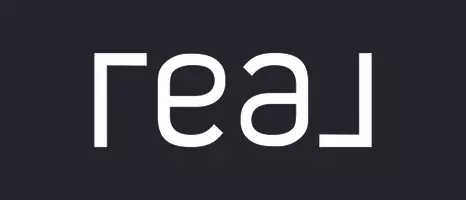
4206 N Lakeshore Drive Jamestown Vlg, OH 45335
3 Beds
2 Baths
1,516 SqFt
UPDATED:
Key Details
Property Type Single Family Home
Sub Type Single Family
Listing Status Active
Purchase Type For Sale
Square Footage 1,516 sqft
Price per Sqft $184
MLS Listing ID 946553
Bedrooms 3
Full Baths 2
HOA Fees $250/ann
Year Built 1992
Annual Tax Amount $3,044
Lot Size 0.437 Acres
Lot Dimensions 120x153
Property Sub-Type Single Family
Property Description
Inside, you'll find an eat-in kitchen and two spacious living areas filled with natural light, creating a warm and comfortable feel throughout. The bedrooms are generously sized, and the dedicated laundry room adds convenience.
Enjoy ample garage space with both a two-car attached and a two-car detached garage with a workshop—perfect for storage, hobbies, or projects. The home sits on a beautiful lot in a sought-after lake community with private lake and beach access for boating, fishing, and outdoor fun.
Being sold as-is, this home offers a great opportunity to bring your personal touch to a bright, welcoming space in a wonderful lake community.
Location
State OH
County Greene
Zoning Residential
Rooms
Basement Crawl Space
Main Level, 12*10 Family Room
Main Level, 12*22 Bedroom
Main Level, 15*10 Eat In Kitchen
Main Level, 15*12 Primary Bedroom
Main Level, 10*12 Bedroom
Main Level, 18*16 Living Room
Interior
Interior Features Electric Water Heater, High Speed Internet
Heating Heat Pump
Cooling Heat Pump
Exterior
Parking Features 4 or More, Attached, Detached, Overhead Storage
Building
Level or Stories 1 Story
Structure Type Brick,Vinyl
Schools
School District Greeneview








